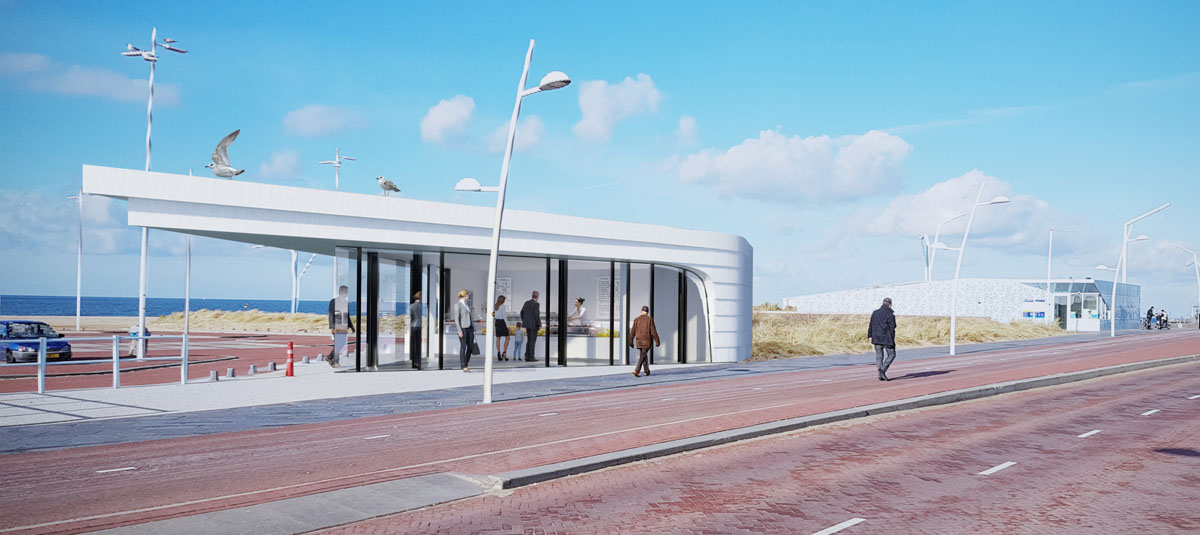Project: Pavilion Scheveningen
Client: Private Owner / City of The Hague
Architect: ir. Joëll Thepen
Responsibilities: Project Manager, Public Space Advisor, Architect, Stakeholder Management
Pavilion Scheveningen,
The pavilion is situated at the ‘new’ urban landscape boulevard of Scheveningen, designed by the late Spanish architect Manuel Solà-Morales. The pavilion’ architecture relates to the (landscape)characteristics of the boulevard design in form, material color and facade rhythm. It outlines the dune scape in plan and refines the facade paneling in relationship with the adjacent building. The refinement of the facade is then articulated in a horizontally layered concept that aims to relate to the main spatial landscape characteristic of the ‘new’ boulevard design.
“An intervention in the public space on the new dike protecting the seafront promenade of The Hague that sets out to give a sense of identity and character to Scheveningen’s waterfront. The project envisages a boulevard laid out in three bands, with the oscillations and folds of its movement articulating the various programmes of coastal life and leisure uses (bars and restaurants) while integrating the functional requirements of public and private circulation systems (bicycles and cars) and contact with the urban fabric at different points and on different levels..”
source: https://manueldesola-morales.com
A clear cut out, materialized with a glass facade, opens the mass of the eight stacked layers. Balancing out the void and mass of the pavilion’ aesthetics. The extended roof, that hovers into the South direction, provides optimum shading during noon and by pointing into the main wind direction allows the facade, with two-sided entrance, to function as a wind shield. Resulting into an aerodynamically shaped pavilion, a social meeting point and a beacon of light during all seasons at the Northern Harbor of the boulevard of Scheveningen.

